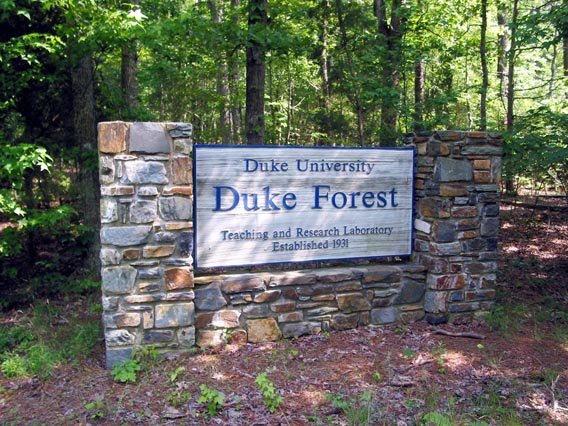Pilkey Laboratory & Environment Hall
Nearing Completion
It is an exciting time to be part of the Nicholas School of the Environment community. With two new buildings nearly completion — one at the Duke Marine Lab in Beaufort, NC and the other on Duke’s West Campus — there is lots to look forward to in the coming year. Both buildings are Certified LEED, with Pilkey Laboratory being LEED Gold, and Environment Hall being LEED Platinum. Both buildings will offer our students the highest standards in education opportunities.
The Pilkey Laboratory at the Duke Marine Lab
Beaufort, NC
Environment Hall
Duke University, West Campus
A special thank you to Student Blogger, Zachary Brecheisen for the photos of Environment Hall and the captions that accompany them. Zach is a PhD candidate at the Nicholas School and you can read his blog, Digging In, by clicking here.

A major feature of the building will be a thermal corridor on the upper most level of Environment Hall (5th), just inside the impressive facade of glass windows on the southern face of the building. This area will be heated passively by incoming sunlight modulated by automated shutters to maintain an environment within +/- 5°C of the climate controlled offices and lecture halls and will serve as a thermal buffer to reduce heating and cooling energy use.
One of the areas I anticipate spending the most time around Environment Hall is in the fruit orchard between it and the LSRC. Fruits are anticipated to include plums, figs, apples and pears, with additional edible landscaping possibilities.
The building itself will come with its own power supply with 48 kW of PV solar panels and a nifty chilled-bean cooling system whereby dense cold air near the beam will sink and cool the air via convection. Live monitors will be set up near the north entrance where you can monitor the building’s solar power generation and consumption in real time. The building is wrapped around a central staircase topped with a large skylight allowing sunlight to shine down through every level, similar to the central stairway in LSRC.

Auditorium style seating is being installed in one of the lecture halls within the building.












